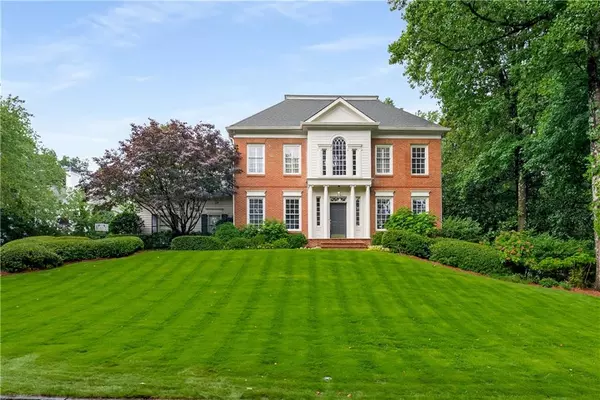2878 Wesley Heath NW Atlanta, GA 30327
UPDATED:
Key Details
Property Type Single Family Home
Sub Type Single Family Residence
Listing Status Active
Purchase Type For Sale
Square Footage 4,575 sqft
Price per Sqft $459
Subdivision Margaret Mitchell
MLS Listing ID 7601116
Style Colonial,Traditional,Victorian
Bedrooms 5
Full Baths 5
Half Baths 1
Construction Status Resale
HOA Y/N No
Year Built 1989
Annual Tax Amount $22,691
Tax Year 2024
Lot Size 0.373 Acres
Acres 0.373
Property Sub-Type Single Family Residence
Source First Multiple Listing Service
Property Description
Designed with both comfort and sophistication in mind, the home features a well-appointed floor plan with four bedrooms—including the spacious primary suite—conveniently located on the upper level. A fifth bedroom is situated on the daylight terrace level, perfect for guests, an au pair, or additional flexible living space. The main floor boasts formal living and dining rooms, a gracious foyer, and three masonry fireplaces that create a warm and inviting ambiance throughout. The centrally located kitchen is bright and functional, offering generous cabinetry and open sightlines to the family room, which includes a hidden built-in wet bar. Adjacent to the kitchen, a beautiful sunroom or breakfast room filled with natural light overlooks the pool, with French doors that open directly to the walk-out, flat backyard.
The daylight terrace level adds approximately 1,100 square feet of finished space—ideal for a home gym, media room, recreation area, or private guest suite. Outside, the fully fenced backyard offers a private oasis featuring a sparkling pool and generous deck, perfect for entertaining or quiet relaxation.
Located across from Brandon Elementary Primary and just minutes from top-rated public schools (Brandon Elementary, Sutton Middle, and North Atlanta High), as well as premier shopping, dining, and I-75 access, this impeccably maintained home combines timeless style with modern livability in one of Atlanta's most desirable neighborhoods.
Location
State GA
County Fulton
Area Margaret Mitchell
Lake Name None
Rooms
Bedroom Description Oversized Master
Other Rooms None
Basement Daylight, Finished, Finished Bath, Walk-Out Access
Dining Room Seats 12+
Kitchen Breakfast Room, Cabinets White, Eat-in Kitchen, Stone Counters, View to Family Room
Interior
Interior Features Bookcases, Crown Molding, Dry Bar, Entrance Foyer 2 Story, High Ceilings 10 ft Main, His and Hers Closets
Heating Central
Cooling Central Air
Flooring Hardwood
Fireplaces Number 2
Fireplaces Type Gas Log, Stone
Equipment None
Window Features Double Pane Windows,Shutters
Appliance Dishwasher, Double Oven, Gas Oven, Refrigerator
Laundry Laundry Room
Exterior
Exterior Feature Garden, Gas Grill, Private Yard
Parking Features Driveway, Garage, Parking Pad
Garage Spaces 3.0
Fence Back Yard, Fenced, Wood
Pool In Ground
Community Features None
Utilities Available Cable Available, Electricity Available, Natural Gas Available, Phone Available, Water Available
Waterfront Description None
View Y/N Yes
View Neighborhood
Roof Type Composition,Shingle
Street Surface Asphalt
Accessibility None
Handicap Access None
Porch Patio
Total Parking Spaces 4
Private Pool false
Building
Lot Description Back Yard, Front Yard
Story Three Or More
Foundation Slab
Sewer Public Sewer
Water Public
Architectural Style Colonial, Traditional, Victorian
Level or Stories Three Or More
Structure Type Brick,Brick 4 Sides
Construction Status Resale
Schools
Elementary Schools Morris Brandon
Middle Schools Willis A. Sutton
High Schools North Atlanta
Others
HOA Fee Include Pest Control,Termite
Senior Community no
Restrictions false
Tax ID 17 019600040012
Financing no




