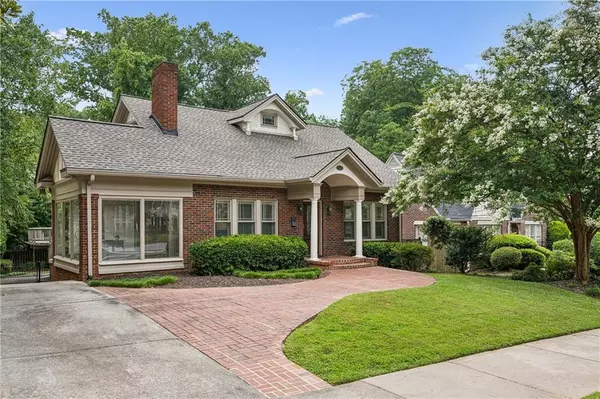833 E Morningside DR NE Atlanta, GA 30324
OPEN HOUSE
Sat Jul 26, 2:00pm - 4:00pm
Tue Jul 29, 11:30am - 2:00pm
UPDATED:
Key Details
Property Type Single Family Home
Sub Type Single Family Residence
Listing Status Active
Purchase Type For Sale
Square Footage 3,516 sqft
Price per Sqft $396
Subdivision Morningside
MLS Listing ID 7617524
Style Traditional
Bedrooms 3
Full Baths 2
Half Baths 1
Construction Status Resale
HOA Y/N No
Year Built 1920
Annual Tax Amount $15,226
Tax Year 2024
Lot Size 9,713 Sqft
Acres 0.223
Property Sub-Type Single Family Residence
Source First Multiple Listing Service
Property Description
Location
State GA
County Fulton
Area Morningside
Lake Name None
Rooms
Bedroom Description Master on Main,Roommate Floor Plan,Split Bedroom Plan
Other Rooms None
Basement Daylight, Interior Entry, Partial
Main Level Bedrooms 1
Dining Room Seats 12+, Separate Dining Room
Kitchen Breakfast Bar, Breakfast Room, Cabinets Other, Eat-in Kitchen, Keeping Room, Pantry Walk-In, View to Family Room
Interior
Interior Features Double Vanity, His and Hers Closets, Vaulted Ceiling(s), Walk-In Closet(s)
Heating Central
Cooling Ceiling Fan(s), Central Air
Flooring Carpet, Hardwood
Fireplaces Number 1
Fireplaces Type Living Room
Equipment Irrigation Equipment
Window Features None
Appliance Dishwasher, Disposal, Double Oven, Gas Cooktop, Refrigerator
Laundry Laundry Room, Main Level
Exterior
Exterior Feature Private Entrance, Rain Barrel/Cistern(s)
Parking Features Attached, Drive Under Main Level, Driveway, Garage, Garage Faces Rear
Garage Spaces 2.0
Fence None
Pool None
Community Features Near Beltline, Near Schools, Near Shopping, Near Trails/Greenway, Park, Playground, Sidewalks, Street Lights
Utilities Available Cable Available, Electricity Available, Natural Gas Available, Phone Available
Waterfront Description None
View Y/N Yes
View Other
Roof Type Composition
Street Surface Paved
Accessibility None
Handicap Access None
Porch Deck
Private Pool false
Building
Lot Description Back Yard, Front Yard
Story Two
Foundation Brick/Mortar
Sewer Public Sewer
Water Public
Architectural Style Traditional
Level or Stories Two
Structure Type Brick 4 Sides
Construction Status Resale
Schools
Elementary Schools Morningside-
Middle Schools David T Howard
High Schools Midtown
Others
Senior Community no
Restrictions false
Tax ID 17 005100080137
Acceptable Financing Conventional
Listing Terms Conventional
Virtual Tour https://player.vimeo.com/progressive_redirect/playback/1104122269/rendition/1080p/file.mp4?loc=external&log_user=0&signature=13dedbc902182782ad5b527e4b6a440e3df85604e5f58ac7797f53354382d88f




