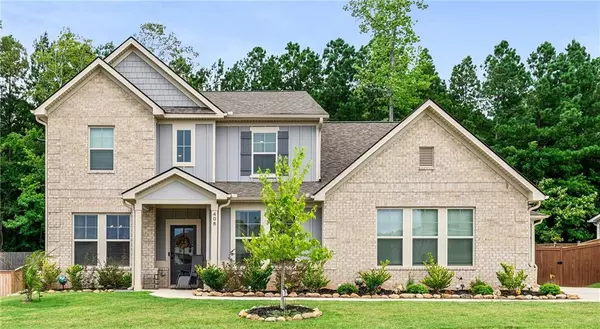408 Lothbury AVE Locust Grove, GA 30248
OPEN HOUSE
Sun Aug 10, 11:00am - 2:00pm
UPDATED:
Key Details
Property Type Single Family Home
Sub Type Single Family Residence
Listing Status Active
Purchase Type For Sale
Square Footage 3,537 sqft
Price per Sqft $149
Subdivision Kingston
MLS Listing ID 7624405
Style Craftsman,Traditional
Bedrooms 4
Full Baths 3
Half Baths 1
Construction Status Resale
HOA Fees $500/ann
HOA Y/N Yes
Year Built 2024
Annual Tax Amount $954
Tax Year 2024
Lot Size 0.340 Acres
Acres 0.34
Property Sub-Type Single Family Residence
Source First Multiple Listing Service
Property Description
The heart of the home is the open-concept kitchen, complete with an oversized island, breakfast area, and a cozy family room—ideal for entertaining and everyday living. A butler's pantry connects to the formal dining room with elegant coffered ceilings, next to a secondary living space adding flexibility for gatherings or quiet moments.
Retreat to your first-floor primary suite, a true sanctuary featuring dual vanities, a soaking tub, walk-in shower, and a beautifully crafted custom walk-in closet. Convenience is key with a spacious main-level laundry room right where you need it.
Upstairs, you'll find a versatile loft perfect for a home office, playroom, or reading nook—plus a huge media room ready for movie nights or game days in addition to three generously sized bedrooms.
Step outside and fall in love with the covered front porch, covered back patio, fenced-in backyard and gorgeous landscaping that makes outdoor living just as enjoyable as inside.
This home truly checks every box—luxury, space, style, and comfort.
Don't wait—schedule your private showing today and make this dream home yours!
Location
State GA
County Henry
Area Kingston
Lake Name None
Rooms
Bedroom Description Master on Main
Other Rooms None
Basement None
Main Level Bedrooms 1
Dining Room Butlers Pantry, Seats 12+
Kitchen Breakfast Bar, Cabinets White, Eat-in Kitchen, Kitchen Island, Other Surface Counters, View to Family Room
Interior
Interior Features Coffered Ceiling(s), Disappearing Attic Stairs, Double Vanity, Entrance Foyer 2 Story
Heating Central
Cooling Ceiling Fan(s), Central Air
Flooring Carpet, Ceramic Tile, Laminate
Fireplaces Number 1
Fireplaces Type Factory Built, Family Room
Equipment None
Window Features None
Appliance Dishwasher, Gas Cooktop, Gas Oven, Gas Water Heater, Microwave, Range Hood
Laundry Laundry Room, Main Level
Exterior
Exterior Feature Rain Gutters, Storage
Parking Features Attached, Driveway, Garage, Garage Door Opener, Garage Faces Side, Kitchen Level, Level Driveway
Garage Spaces 2.0
Fence Back Yard
Pool None
Community Features None
Utilities Available Cable Available, Electricity Available
Waterfront Description None
View Y/N Yes
View Other
Roof Type Composition
Street Surface Asphalt
Accessibility None
Handicap Access None
Porch Covered, Patio
Private Pool false
Building
Lot Description Back Yard, Front Yard
Story Two
Foundation None
Sewer Public Sewer
Water Public
Architectural Style Craftsman, Traditional
Level or Stories Two
Structure Type Brick,HardiPlank Type
Construction Status Resale
Schools
Elementary Schools Bethlehem - Henry
Middle Schools Luella
High Schools Luella
Others
Senior Community no
Restrictions false
Tax ID 097E01121000




