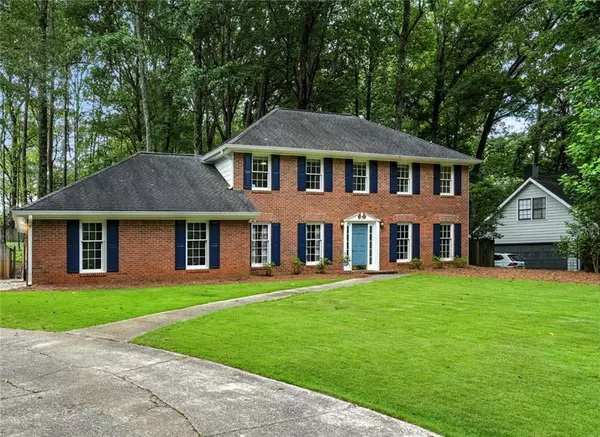739 Colston RD SW Marietta, GA 30064
OPEN HOUSE
Sat Aug 16, 2:00pm - 4:00pm
Sun Aug 17, 2:00pm - 4:00pm
UPDATED:
Key Details
Property Type Single Family Home
Sub Type Single Family Residence
Listing Status Active
Purchase Type For Sale
Square Footage 2,834 sqft
Price per Sqft $211
Subdivision Whitlock Heights
MLS Listing ID 7632422
Style Traditional
Bedrooms 4
Full Baths 2
Half Baths 1
Construction Status Resale
HOA Y/N No
Year Built 1979
Annual Tax Amount $5,970
Tax Year 2024
Lot Size 0.700 Acres
Acres 0.7
Property Sub-Type Single Family Residence
Source First Multiple Listing Service
Property Description
The open kitchen offers both a dining room for formal gatherings and a bay-window eat-in area for casual meals with colorful backsplash, butcher block counters, and stainless steel appliances. A cozy fireside den with custom built-ins opens seamlessly to an additional living space, perfect for relaxing or entertaining.
All major systems have been updated within the last three years, including a completely reworked HVAC system and a new hot water heater. Surrounding the property, million-dollar custom homes are going in, ensuring sophistication and lasting value for years to come.
Located on one of the most coveted streets in Marietta, this home offers top-rated schools, quick access to the Historic Marietta Square, and close proximity to restaurants, shops, and major interstates — an unbeatable combination of charm, convenience, and community.
Location
State GA
County Cobb
Area Whitlock Heights
Lake Name None
Rooms
Bedroom Description None
Other Rooms Garage(s)
Basement None
Dining Room Open Concept, Seats 12+
Kitchen Cabinets White, Eat-in Kitchen, Other Surface Counters, Pantry
Interior
Interior Features Bookcases, Entrance Foyer
Heating Forced Air, Natural Gas
Cooling Ceiling Fan(s), Central Air
Flooring Carpet, Hardwood
Fireplaces Number 1
Fireplaces Type Brick, Living Room, Masonry
Equipment None
Window Features Wood Frames
Appliance Dishwasher, Disposal, Gas Cooktop, Refrigerator
Laundry Laundry Room, Lower Level, Other
Exterior
Exterior Feature Lighting
Parking Features Garage
Garage Spaces 2.0
Fence Back Yard
Pool None
Community Features Near Schools, Near Trails/Greenway, Near Shopping
Utilities Available Cable Available, Electricity Available, Natural Gas Available, Phone Available, Sewer Available, Underground Utilities, Water Available
Waterfront Description None
View Y/N Yes
View Neighborhood
Roof Type Composition
Street Surface Asphalt
Accessibility None
Handicap Access None
Porch Rear Porch
Total Parking Spaces 4
Private Pool false
Building
Lot Description Level, Wooded
Story Two
Foundation Slab
Sewer Public Sewer
Water Public
Architectural Style Traditional
Level or Stories Two
Structure Type Brick 3 Sides,Other
Construction Status Resale
Schools
Elementary Schools Hickory Hills
Middle Schools Marietta
High Schools Marietta
Others
Senior Community no
Restrictions false
Acceptable Financing Cash, Conventional
Listing Terms Cash, Conventional




