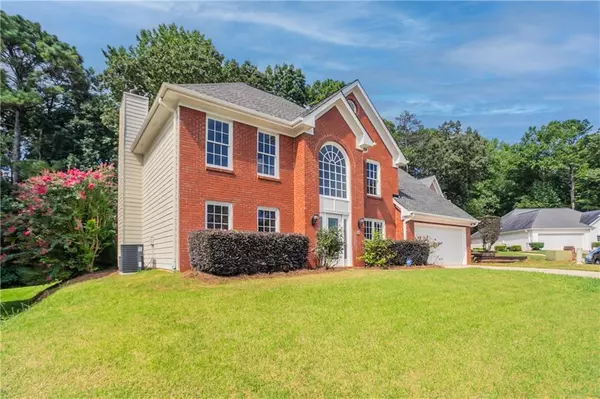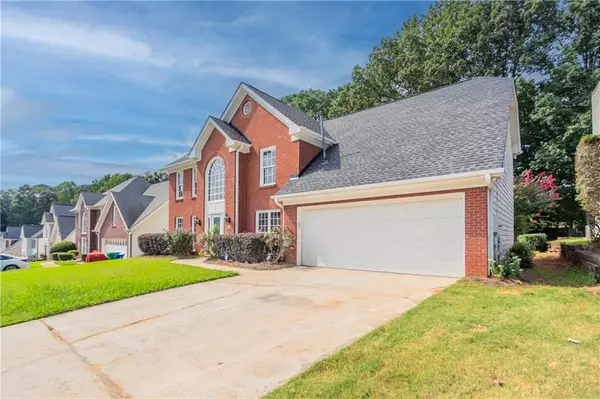3208 Christian Springs DR Lithonia, GA 30038
UPDATED:
Key Details
Property Type Single Family Home
Sub Type Single Family Residence
Listing Status Active
Purchase Type For Sale
Square Footage 2,405 sqft
Price per Sqft $128
Subdivision Christian Springs
MLS Listing ID 7634080
Style A-Frame,Craftsman,Traditional
Bedrooms 5
Full Baths 2
Half Baths 1
Construction Status Resale
HOA Fees $100/ann
HOA Y/N Yes
Year Built 1991
Annual Tax Amount $3,872
Tax Year 2024
Lot Size 10,454 Sqft
Acres 0.24
Property Sub-Type Single Family Residence
Source First Multiple Listing Service
Property Description
This home is not currently FHA Eligible.
Location
State GA
County Dekalb
Area Christian Springs
Lake Name None
Rooms
Bedroom Description Oversized Master
Other Rooms Shed(s), Storage
Basement None
Dining Room Seats 12+, Separate Dining Room
Kitchen Breakfast Room, Eat-in Kitchen, Pantry, Stone Counters
Interior
Interior Features Double Vanity, Entrance Foyer 2 Story, High Ceilings 9 ft Lower, High Speed Internet, Walk-In Closet(s)
Heating Central, Electric, Heat Pump
Cooling Ceiling Fan(s), Central Air, Electric
Flooring Carpet, Luxury Vinyl
Fireplaces Number 1
Fireplaces Type Family Room
Equipment None
Window Features Double Pane Windows
Appliance Dishwasher, Gas Cooktop, Gas Oven, Gas Range, Microwave
Laundry Electric Dryer Hookup, In Hall, Laundry Room, Upper Level
Exterior
Exterior Feature Private Yard, Rain Gutters, Storage
Parking Features Driveway, Garage, Garage Door Opener, Level Driveway
Garage Spaces 2.0
Fence None
Pool None
Community Features Homeowners Assoc, Near Schools, Near Shopping, Near Trails/Greenway, Sidewalks, Street Lights
Utilities Available Cable Available, Electricity Available, Natural Gas Available, Phone Available, Sewer Available, Water Available
Waterfront Description None
View Y/N Yes
View Neighborhood
Roof Type Shingle
Street Surface Asphalt,Concrete
Accessibility Accessible Closets, Accessible Doors, Accessible Hallway(s), Accessible Kitchen, Accessible Kitchen Appliances
Handicap Access Accessible Closets, Accessible Doors, Accessible Hallway(s), Accessible Kitchen, Accessible Kitchen Appliances
Porch Rear Porch
Private Pool false
Building
Lot Description Back Yard, Front Yard, Landscaped, Private
Story Two
Foundation Slab
Sewer Public Sewer
Water Public
Architectural Style A-Frame, Craftsman, Traditional
Level or Stories Two
Structure Type Brick Front,HardiPlank Type
Construction Status Resale
Schools
Elementary Schools Browns Mill
Middle Schools Salem
High Schools Martin Luther King Jr
Others
Senior Community no
Restrictions false
Acceptable Financing Cash, Conventional, VA Loan
Listing Terms Cash, Conventional, VA Loan




