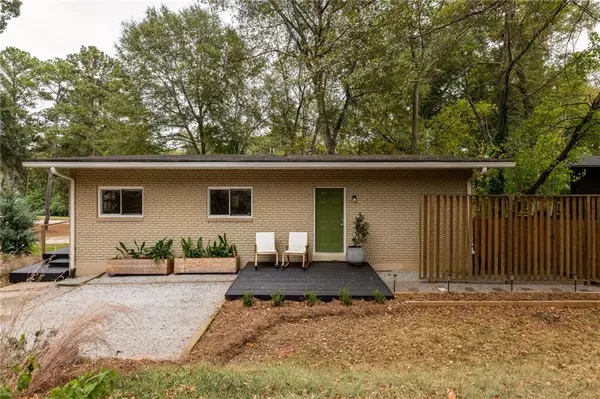494 Rosemont DR Decatur, GA 30032

Open House
Sun Oct 26, 2:00pm - 4:00pm
UPDATED:
Key Details
Property Type Single Family Home
Sub Type Single Family Residence
Listing Status Active
Purchase Type For Sale
Square Footage 1,764 sqft
Price per Sqft $269
Subdivision East Lake
MLS Listing ID 7661219
Style Mid-Century Modern
Bedrooms 3
Full Baths 2
Construction Status Resale
HOA Y/N No
Year Built 1955
Annual Tax Amount $3,950
Tax Year 2025
Lot Size 0.290 Acres
Acres 0.29
Property Sub-Type Single Family Residence
Source First Multiple Listing Service
Property Description
No offense to all the other homes you've walked into, but they just can't offer you what this one can. A vibe. Something to be proud of. Your own unique slice of Atlanta. 494 Rosemont Drive has everything you need: two bedrooms, two full bathrooms, finished walk-out basement with extra living room and optional third bedroom for guests; but it also has everything you want: hardwood floors throughout, custom built-in shelving in the primary walk-in closet, long transom window high above the double vanity in the primary bathroom, and handcrafted touches like walnut floating cabinets and shelves in the kitchen and cedar handrails made by a local woodworker. Outside is just as inviting as inside with a fully fenced backyard, generous patio with wood-screen privacy feature, and a front porch perfect for morning coffee and neighborly hellos. Lots of storage in the unfinished portion of the basement and backyard shed.
Located across the street from the prestigious East Lake Golf Club, and just minutes to some of the city's best dining in downtown Decatur, Oakhurst, Kirkwood, and East Atlanta Village. Walk to Buena Vista Lake with a walking trail, dock, & fishing. You've found it, your own distinctive slice of Atlanta. Schedule a private tour and see for yourself.
Location
State GA
County Dekalb
Area East Lake
Lake Name None
Rooms
Bedroom Description Master on Main,Split Bedroom Plan
Other Rooms Shed(s)
Basement Daylight, Exterior Entry, Finished, Interior Entry, Partial, Walk-Out Access
Main Level Bedrooms 2
Dining Room Separate Dining Room
Kitchen Cabinets Stain, Cabinets White, Solid Surface Counters, View to Family Room
Interior
Interior Features Double Vanity, High Speed Internet, Recessed Lighting, Walk-In Closet(s)
Heating Central
Cooling Ceiling Fan(s), Central Air
Flooring Concrete, Hardwood, Tile
Fireplaces Type None
Equipment Dehumidifier
Window Features Double Pane Windows
Appliance Dishwasher, Disposal, Gas Range, Microwave, Refrigerator
Laundry In Hall, Laundry Closet
Exterior
Exterior Feature Private Yard, Rain Gutters
Parking Features Driveway
Fence Back Yard, Privacy, Wood
Pool None
Community Features Curbs, Near Public Transport, Near Schools, Near Shopping, Sidewalks, Street Lights
Utilities Available Cable Available, Electricity Available, Natural Gas Available, Sewer Available, Water Available
Waterfront Description None
View Y/N Yes
View Neighborhood
Roof Type Shingle,Other
Street Surface Paved
Accessibility None
Handicap Access None
Porch Deck, Patio, Side Porch
Total Parking Spaces 2
Private Pool false
Building
Lot Description Back Yard, Corner Lot, Front Yard
Story One and One Half
Foundation Block, Slab
Sewer Public Sewer
Water Public
Architectural Style Mid-Century Modern
Level or Stories One and One Half
Structure Type Brick 3 Sides,Fiber Cement
Construction Status Resale
Schools
Elementary Schools Fred A. Toomer
Middle Schools Martin L. King Jr.
High Schools Maynard Jackson
Others
Senior Community no
Restrictions false
Tax ID 15 182 03 041
Virtual Tour https://my.matterport.com/show/?m=7UzUh3xGhX4&brand=0&mls=1&

GET MORE INFORMATION




