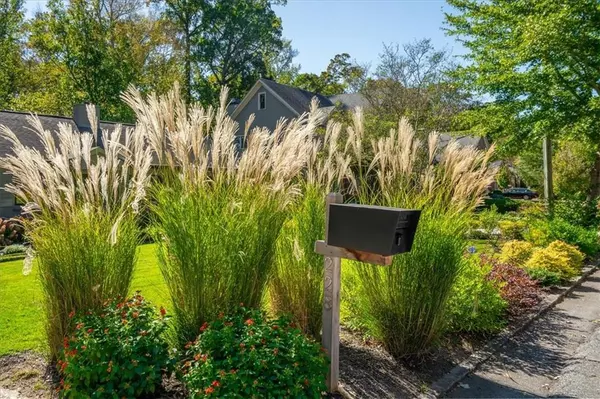228 Westchester DR Decatur, GA 30030

Open House
Sun Oct 26, 2:00pm - 4:00pm
UPDATED:
Key Details
Property Type Single Family Home
Sub Type Single Family Residence
Listing Status Active
Purchase Type For Sale
Square Footage 1,582 sqft
Price per Sqft $537
Subdivision Westchester Hills
MLS Listing ID 7670398
Style Ranch,Traditional
Bedrooms 3
Full Baths 2
Construction Status Resale
HOA Y/N No
Year Built 1952
Annual Tax Amount $11,389
Tax Year 2024
Lot Size 0.270 Acres
Acres 0.27
Property Sub-Type Single Family Residence
Source First Multiple Listing Service
Property Description
Downstairs, a finished daylight terrace level offers a spacious living area (easily configured into two zones), bedroom, bath, exterior entry with smart lock, and generous dry storage—ideal for multigenerational living, a home office, or rental income.
Tech lovers will appreciate fiber internet to a central hub with Ethernet to multiple rooms, plus app-controlled smart systems throughout: locks, HVAC, Rainbird sprinklers, water shutoff, washer/dryer, and Ring doorbell. Major improvements include: new roof insulation, two separate American Standard HVAC systems with all new ductwork, tankless water heater, new siding on gables, upgraded electrical line, panel, and meter, Pella windows, Moen Flo water shutoff, backwater valve, whole house water filter, new sprinkler system with a smart rain gauge, and more!
Enjoy established landscaping, a carport for covered parking, and a deep backyard perfect for play or pets. This tight-knit community is known for its neighborly spirit—get under contract by Halloween and meet everyone at fall neighborhood gatherings! Move-in ready, future-proofed, and located in one of Decatur's most sought-after pockets, this is the lifestyle upgrade you've been waiting for.
Location
State GA
County Dekalb
Area Westchester Hills
Lake Name None
Rooms
Bedroom Description Roommate Floor Plan
Other Rooms None
Basement Finished, Finished Bath, Full, Interior Entry, Walk-Out Access
Main Level Bedrooms 2
Dining Room Separate Dining Room
Kitchen Breakfast Bar, Cabinets White, Pantry, Stone Counters, View to Family Room
Interior
Interior Features Cathedral Ceiling(s), High Speed Internet, Smart Home, Vaulted Ceiling(s)
Heating Central, Electric, Natural Gas, Zoned
Cooling Central Air, Electric
Flooring Concrete, Hardwood, Tile, Wood
Fireplaces Number 1
Fireplaces Type Electric, Family Room
Equipment Air Purifier, Dehumidifier, Irrigation Equipment
Window Features Double Pane Windows,Insulated Windows
Appliance Dishwasher, Disposal, Dryer, Gas Oven, Gas Range, Gas Water Heater, Range Hood, Refrigerator, Tankless Water Heater, Washer
Laundry In Basement, Laundry Room
Exterior
Exterior Feature Rain Gutters
Parking Features Carport, Covered, Driveway
Fence Fenced
Pool None
Community Features Near Public Transport, Near Schools, Near Shopping, Near Trails/Greenway, Restaurant, Sidewalks
Utilities Available Cable Available, Electricity Available, Natural Gas Available, Sewer Available, Water Available
Waterfront Description None
View Y/N Yes
View Neighborhood
Roof Type Shingle
Street Surface Asphalt
Accessibility None
Handicap Access None
Porch Deck, Front Porch
Total Parking Spaces 3
Private Pool false
Building
Lot Description Back Yard, Landscaped, Level, Private
Story Two
Foundation Brick/Mortar
Sewer Public Sewer
Water Public
Architectural Style Ranch, Traditional
Level or Stories Two
Structure Type Brick,Brick 4 Sides
Construction Status Resale
Schools
Elementary Schools Westchester/Fifth Avenue
Middle Schools Beacon Hill
High Schools Decatur
Others
Senior Community no
Restrictions false
Acceptable Financing Cash, Conventional
Listing Terms Cash, Conventional

GET MORE INFORMATION




