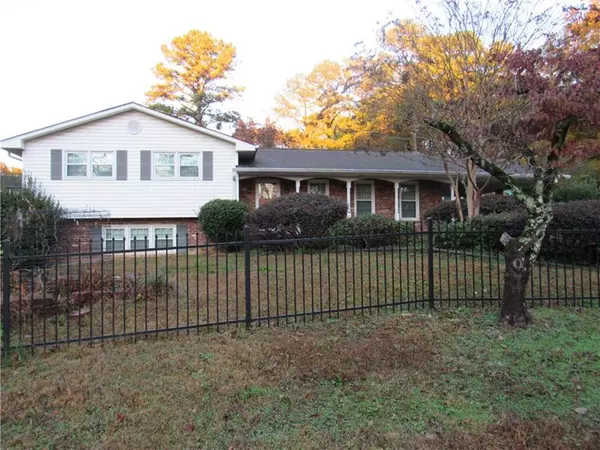For more information regarding the value of a property, please contact us for a free consultation.
2945 Heather DR East Point, GA 30344
Want to know what your home might be worth? Contact us for a FREE valuation!

Our team is ready to help you sell your home for the highest possible price ASAP
Key Details
Sold Price $158,000
Property Type Single Family Home
Sub Type Single Family Residence
Listing Status Sold
Purchase Type For Sale
Square Footage 1,448 sqft
Price per Sqft $109
MLS Listing ID 6649759
Sold Date 01/16/20
Style Colonial
Bedrooms 4
Full Baths 2
Half Baths 1
Construction Status Resale
HOA Y/N No
Year Built 1962
Annual Tax Amount $703
Tax Year 2015
Lot Size 0.394 Acres
Acres 0.394
Property Sub-Type Single Family Residence
Source FMLS API
Property Description
Stunningly beautiful renovation with attention to detail at every turn! What you'll find: amazing chef's Kitchen with center Island, top end stainless appliances, tumbled stone tile counters , two sinks, hardwood floors and breakfast area; Foyer, Living Room Combination, 3 Bedrooms and 2 Baths on the upper Level: archily appointed family room 4th Bedroom and 1/2 bath on the basement level, double pane windows, Beautiful front Yard and Back yards with Multi-Family Deck, Above Ground pool Integrated into the decks. Fenced Yard, Finished out Building.With Sprinkler system. Tenant Occupied do not disturb tenant.
Location
State GA
County Fulton
Area None
Lake Name None
Rooms
Bedroom Description In-Law Floorplan, Sitting Room
Other Rooms None
Basement Finished, Full
Dining Room Dining L
Kitchen Breakfast Bar, Eat-in Kitchen, Pantry, Stone Counters, Tile Counters
Interior
Interior Features Central Vacuum, Entrance Foyer, Wet Bar
Heating Natural Gas
Cooling Central Air
Flooring Hardwood
Fireplaces Type Basement
Equipment None
Window Features Insulated Windows
Appliance Dishwasher, Disposal, Gas Range, Indoor Grill, Microwave, Refrigerator, Other
Laundry Laundry Room
Exterior
Exterior Feature Other
Parking Features Carport
Fence Fenced, Invisible
Pool Above Ground
Community Features None
Utilities Available None
View Y/N Yes
View City, Other
Roof Type Composition
Street Surface Concrete
Accessibility None
Handicap Access None
Porch Deck, Front Porch
Total Parking Spaces 2
Building
Lot Description Cul-De-Sac, Landscaped
Story Two
Sewer Public Sewer
Water Public
Architectural Style Colonial
Level or Stories Two
Structure Type Other
Construction Status Resale
Schools
Elementary Schools Hamilton E. Holmes
Middle Schools Paul D. West
High Schools Tri-Cities
Others
Senior Community no
Restrictions false
Tax ID 14 022000040647
Special Listing Condition None
Read Less

Bought with iBuyiSell Realty



