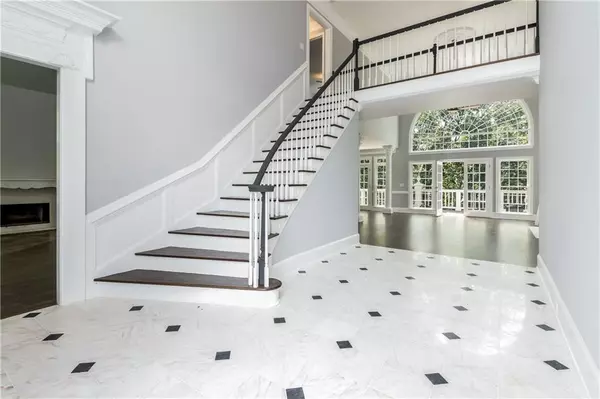For more information regarding the value of a property, please contact us for a free consultation.
340 Driver Circle CT Alpharetta, GA 30022
Want to know what your home might be worth? Contact us for a FREE valuation!

Our team is ready to help you sell your home for the highest possible price ASAP
Key Details
Sold Price $482,000
Property Type Single Family Home
Sub Type Single Family Residence
Listing Status Sold
Purchase Type For Sale
Square Footage 5,275 sqft
Price per Sqft $91
Subdivision River Ridge
MLS Listing ID 6568844
Sold Date 08/16/19
Style Contemporary/Modern, European, French Provincial
Bedrooms 4
Full Baths 3
Half Baths 1
HOA Fees $150/mo
Year Built 1993
Annual Tax Amount $6,137
Tax Year 2017
Lot Size 8,712 Sqft
Property Sub-Type Single Family Residence
Source FMLS API
Property Description
Magnificent Stucco Cluster Home across from Chattahoochee Park in Community w/tennis,pools,clubhouse and close to golf course. Minutes from Avalon, Forum, Northpoint. Impressive maintained and remodel with meticulous attention to design and detail. Refrigerator, Stove, Dishwasher and Microwave are brand new. Elegant marble foyer, real hardwood on main. Granite countertops & backsplash. Master on main with FB and en-suite bath. Huge unfinished basement has a lot of space for a home cinema or anything you can imagine.
Location
State GA
County Fulton
Rooms
Other Rooms None
Basement Daylight, Exterior Entry, Unfinished
Dining Room Seats 12+, Separate Dining Room
Kitchen Breakfast Room, Cabinets White, Country Kitchen, Eat-in Kitchen, Keeping Room, Kitchen Island, Pantry, Stone Counters, View to Family Room
Interior
Interior Features Bookcases, Cathedral Ceiling(s), His and Hers Closets, Walk-In Closet(s)
Heating Natural Gas
Cooling Central Air
Flooring Carpet, Ceramic Tile, Hardwood
Fireplaces Number 3
Fireplaces Type Double Sided, Family Room, Glass Doors, Keeping Room, Living Room, Master Bedroom
Equipment None
Laundry Laundry Room
Exterior
Exterior Feature Balcony, Gas Grill
Parking Features Attached
Garage Spaces 2.0
Fence None
Pool None
Community Features Clubhouse, Fitness Center, Golf, Homeowners Assoc, Meeting Room, Pool, Tennis Court(s)
Utilities Available Electricity Available, Natural Gas Available, Phone Available, Sewer Available, Water Available
View Y/N Yes
View Other
Roof Type Shingle
Building
Lot Description Cul-De-Sac
Story Three Or More
Sewer Public Sewer
Water Public
Schools
Elementary Schools Barnwell
Middle Schools Haynes Bridge
High Schools Centennial
Others
Senior Community no
Special Listing Condition None
Read Less

Bought with Community-Wide Realty Group, LLC.
GET MORE INFORMATION




