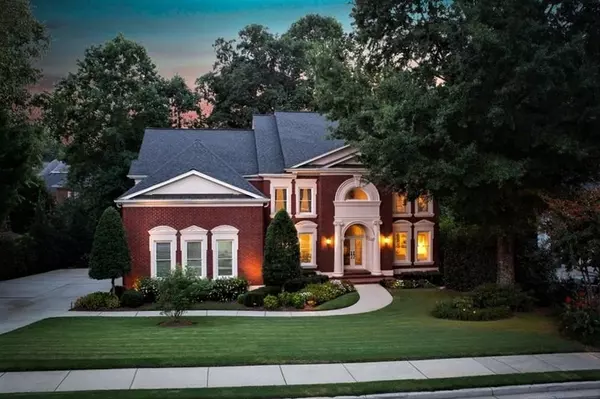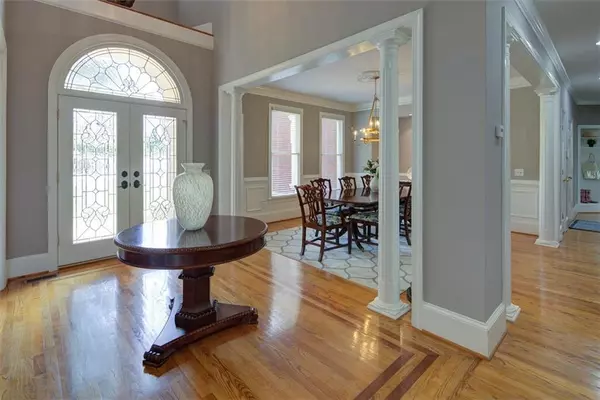For more information regarding the value of a property, please contact us for a free consultation.
10410 Stanyan ST Alpharetta, GA 30022
Want to know what your home might be worth? Contact us for a FREE valuation!

Our team is ready to help you sell your home for the highest possible price ASAP
Key Details
Sold Price $640,000
Property Type Single Family Home
Sub Type Single Family Residence
Listing Status Sold
Purchase Type For Sale
Square Footage 5,850 sqft
Price per Sqft $109
Subdivision Thornberry
MLS Listing ID 6108004
Sold Date 02/14/19
Style Traditional
Bedrooms 6
Full Baths 5
HOA Fees $104/ann
Year Built 1996
Annual Tax Amount $5,233
Tax Year 2016
Lot Size 0.310 Acres
Property Sub-Type Single Family Residence
Source FMLS API
Property Description
This beautifully appointed and impeccably maintained home features large family room, spacious kitchen, fireside keeping room with walls of windows overlooking private yard, elegant dining room, large private deck for entertaining, main level guest suite. Upstairs master retreat with private fireside sitting, custom built-ins, large heated bath, 3 secondary bedrooms. Awesome terrace level with 1 bedroom, 1 bath, media room and plenty of open space for game room opens to private wooded yard with custom gazebo in the sought after Thornberry neighborhood . MUST SEE....
Location
State GA
County Fulton
Rooms
Other Rooms Gazebo
Basement Daylight, Exterior Entry, Finished, Full, Interior Entry
Dining Room Seats 12+, Separate Dining Room
Kitchen Breakfast Bar, Breakfast Room, Cabinets White, Eat-in Kitchen, Keeping Room, Pantry Walk-In, Solid Surface Counters
Interior
Interior Features Bookcases, Disappearing Attic Stairs, Double Vanity, Entrance Foyer, Entrance Foyer 2 Story, High Ceilings 10 ft Main, Tray Ceiling(s), Walk-In Closet(s), Other
Heating Forced Air, Natural Gas
Cooling Ceiling Fan(s), Central Air
Flooring Carpet, Hardwood
Fireplaces Number 3
Fireplaces Type Family Room, Gas Log, Glass Doors, Keeping Room, Master Bedroom
Equipment Intercom
Laundry Laundry Room, Main Level
Exterior
Exterior Feature Other
Parking Features Attached, Garage, Kitchen Level, Level Driveway
Garage Spaces 3.0
Fence None
Pool None
Community Features Clubhouse, Homeowners Assoc, Near Marta, Near Schools, Near Shopping, Near Trails/Greenway, Park, Playground, Pool, Public Transportation, Sidewalks, Street Lights, Tennis Court(s)
Utilities Available Cable Available, Electricity Available, Underground Utilities
Waterfront Description None
View Y/N Yes
View Other
Roof Type Composition, Ridge Vents
Building
Lot Description Landscaped, Level, Wooded
Story Two
Sewer Public Sewer
Water Public
Schools
Elementary Schools Northwood
Middle Schools Haynes Bridge
High Schools Centennial
Others
Senior Community no
Special Listing Condition None
Read Less

Bought with BEACHAM AND COMPANY REALTORS
GET MORE INFORMATION




