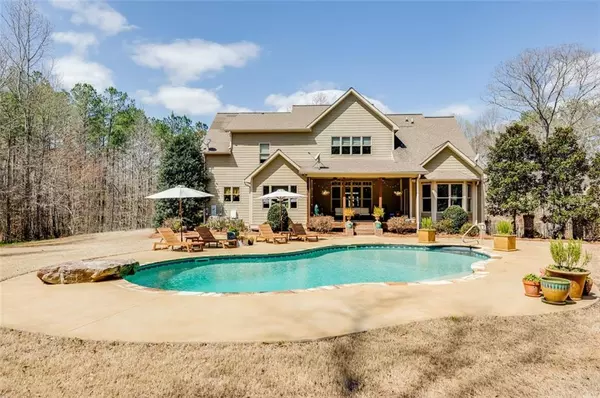For more information regarding the value of a property, please contact us for a free consultation.
1360 Star Point RD Carrollton, GA 30116
Want to know what your home might be worth? Contact us for a FREE valuation!

Our team is ready to help you sell your home for the highest possible price ASAP
Key Details
Sold Price $950,000
Property Type Single Family Home
Sub Type Single Family Residence
Listing Status Sold
Purchase Type For Sale
Square Footage 6,035 sqft
Price per Sqft $157
MLS Listing ID 7028158
Sold Date 05/18/22
Style Craftsman
Bedrooms 7
Full Baths 5
Construction Status Resale
HOA Y/N No
Year Built 2012
Annual Tax Amount $4,872
Tax Year 2021
Lot Size 12.590 Acres
Acres 12.59
Property Sub-Type Single Family Residence
Property Description
The DREAM home you've been waiting for! Get ready to fall in love with all of the attention to detail!You're greeted by the brick front porch,and inside is the 2-story foyer.You'll immediately notice the gorgeous and well cared for real hardwood floors,upgraded trim package,and inviting paint colors.To your right is the separate dining room complete with wainscoting and columns lining the openings.Onto the cozy living room that has a real brick fireplace, built-in bookshelves, coffered ceilings and large windows that overlook your back deck,stunning rock adorned salt pool and back yard. The side door entrance,you'll walk into a functioning hallway complete with a hall tree,your pantry,a door that leads into the attached 2 car garage,and your laundry room.Next is the stunning kitchen that makes you want to cook!Ample cabinet space,perfect for hiding the everyday appliances that you don't want out on your granite countertops!It's complete with stainless steel appliances (that stay with the sale of the home),real brick backsplash,gas stovetop,double oven,functioning island with shelves,and more cabinets.There is also an alcove breakfast area that has an exit/entrance to the back deck.On this same level is the master suite;Which also has its own entrance/exit to the back deck and features tray ceilings.The en-suite has vaulted ceilings,a separate jacuzzi tub,tiled flooring,tiled shower,double sinks,and large closets.A guest bedroom is on this level along with a full guest bathroom with 36” granite countertops.Upstairs you are greeted with a large bonus room,3 other bedrooms,2 full bathrooms,a flex space,and storage galore(the attic could be easily expandable.)There are three total flex rooms that could be used as whatever your family desires.Not only is this house beautiful but it's practical too with spray foam
nsulation!Keep in mind there are 10' ceilings throughout all of the rooms, even in the basement. Speaking of the basement,wait until you feast your eyes on the ultimate man cave(or in-law suite).This fully finished & poured daylight basement is complete with its own garage ntry,workshop,masculine chic style adorned with 100-year-old barn wood and tin,the living room is trimmed with real rock,kitchenette (with granite countertops and rock backsplash),tiled bathroom with tiled shower,2 potential bedrooms,back patio,storm shelter,and more!Outside you'll notice all of the peace,quiet and privacy!The in ground pool and back deck beckons to be used this summer for your BBQ's and entertaining.The outside is made of hardiplank siding, brick trim, and architectural shingles.Also, outside is an adorable cabin that can be used as an extra workshop, storage or turned into a she-shed. This property is sure to captivate your hearts.
Location
State GA
County Carroll
Area None
Lake Name None
Rooms
Bedroom Description In-Law Floorplan, Master on Main, Other
Other Rooms Barn(s), Kennel/Dog Run, Outbuilding
Basement Daylight, Exterior Entry, Finished, Finished Bath, Full, Interior Entry
Main Level Bedrooms 2
Dining Room Seats 12+, Separate Dining Room
Kitchen Kitchen Island, Pantry, Second Kitchen, Solid Surface Counters, Other
Interior
Interior Features Bookcases, Double Vanity, Entrance Foyer, Entrance Foyer 2 Story, High Ceilings 9 ft Main, Tray Ceiling(s), Vaulted Ceiling(s), Walk-In Closet(s), Wet Bar, Other
Heating Electric, Heat Pump, Propane
Cooling Ceiling Fan(s), Central Air, Electric Air Filter
Flooring Carpet, Hardwood, Other
Fireplaces Number 1
Fireplaces Type Family Room, Gas Log, Gas Starter, Great Room
Equipment Satellite Dish
Window Features None
Appliance Dishwasher, Double Oven, Electric Cooktop, Refrigerator, Other
Laundry In Kitchen, Mud Room, Other
Exterior
Exterior Feature Garden
Parking Features Attached, Drive Under Main Level, Garage, Kitchen Level
Garage Spaces 3.0
Fence None
Pool In Ground
Community Features Other
Utilities Available Electricity Available, Water Available, Other
Waterfront Description None
View Y/N Yes
View Other
Roof Type Composition
Street Surface None
Accessibility Accessible Kitchen, Accessible Kitchen Appliances
Handicap Access Accessible Kitchen, Accessible Kitchen Appliances
Porch Deck, Front Porch, Patio
Total Parking Spaces 3
Private Pool true
Building
Lot Description Private, Wooded, Other
Story Multi/Split
Foundation See Remarks
Sewer Septic Tank
Water Public
Architectural Style Craftsman
Level or Stories Multi/Split
Structure Type Brick Front, Concrete, Other
Construction Status Resale
Schools
Elementary Schools Roopville
Middle Schools Central - Carroll
High Schools Central - Carroll
Others
Senior Community no
Restrictions false
Tax ID 095 0096
Ownership Fee Simple
Acceptable Financing Cash, Conventional, Other
Listing Terms Cash, Conventional, Other
Financing no
Special Listing Condition None
Read Less

Bought with Century 21 Connect Realty



