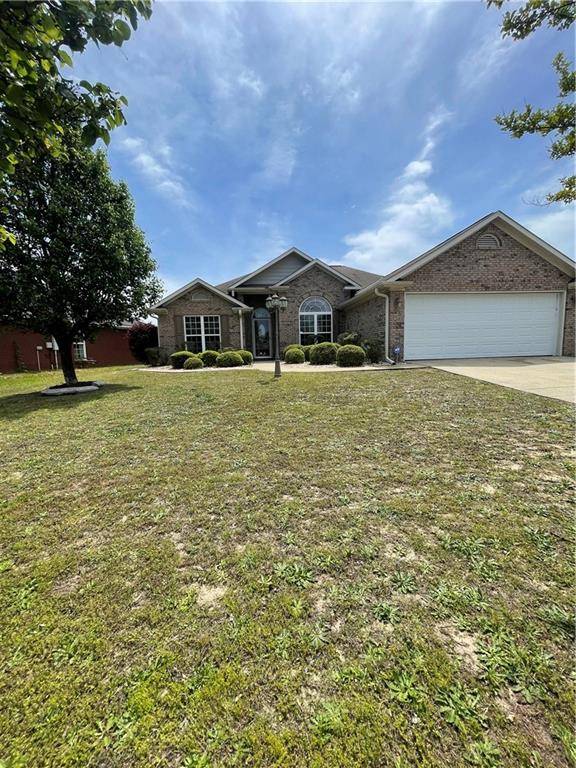For more information regarding the value of a property, please contact us for a free consultation.
121 Lee Road 2140 Phenix City, AL 36870
Want to know what your home might be worth? Contact us for a FREE valuation!

Our team is ready to help you sell your home for the highest possible price ASAP
Key Details
Sold Price $269,900
Property Type Single Family Home
Sub Type Single Family Residence
Listing Status Sold
Purchase Type For Sale
Square Footage 1,683 sqft
Price per Sqft $160
Subdivision Yorktown
MLS Listing ID E98111
Sold Date 06/17/24
Style Ranch
Bedrooms 3
Full Baths 2
Construction Status Resale
HOA Fees $12/ann
HOA Y/N Yes
Year Built 2007
Annual Tax Amount $901
Tax Year 2023
Lot Size 8,659 Sqft
Acres 0.1988
Property Sub-Type Single Family Residence
Property Description
3 bedrooms 2 Bathrooms Home Located in Desirable Neighborhood. Double Car Garage W/Leveled Lot. Split Floor Plan. Master Bedroom W/Trace Ceiling/ Double Vanity Sinks. Separate Shower/Jacuzzi Tub. Walk In Closet. Kitchen has Stainless Appliances W/Granite Countertops and Ceramic Backsplash. This home features an Open Concept W/Separate Dining Room/Ceramic Flooring throughout. Large Great Room Features High Ceiling W/Cozy Stone Fireplace to
Enjoy during Winter Months. Bonus Room can be used for Multiple Purposes. Laundry Room. Digital Thermostat. Home Warranty. Sprinkler System. Fenced Yard W/Screened in Covered Patio to Relax while Overlooking Peach/PlumTrees, Blueberries and Muscadine Bushes. Convenient to Restaurants, Grocery Stores, and Shopping Centers. Located in Lee County School District.
Location
State AL
County Lee
Community Home Owners Association, Restaurant, Shopping, Street Lights
Body of Water None
Rooms
Other Rooms None
Basement None
Main Level Bedrooms 3
Interior
Interior Features Entrance Foyer, High Ceilings, High Speed Internet, Walk-In Closet(s)
Heating Heat Pump
Cooling Central Air
Flooring Carpet, Ceramic Tile
Fireplaces Number 1
Fireplaces Type Family Room, Gas Log, Masonry, Stone
Equipment Irrigation Equipment
Fireplace Yes
Window Features Double Pane Windows
Appliance Dishwasher, Electric Range, Electric Water Heater, Refrigerator
Laundry Laundry Room
Exterior
Exterior Feature Lighting
Parking Features Garage, Garage Door Opener
Garage Spaces 2.0
Fence Fenced, Wood
Pool None
Community Features Home Owners Association, Restaurant, Shopping, Street Lights
Utilities Available Cable Available, Electricity Available, Phone Available, Sewer Available, Underground Utilities, Water Available
Waterfront Description None
View Y/N Yes
Water Access Desc Public
View Other
Roof Type Composition
Street Surface Asphalt
Accessibility None
Porch Enclosed, Patio, Screened
Road Frontage County Road
Garage Yes
Building
Lot Description Back Yard, Front Yard, Sprinklers In Rear, Sprinklers In Front, Level
Entry Level One
Sewer Public Sewer
Water Public
Architectural Style Ranch
Level or Stories One
Additional Building None
Structure Type Brick
Construction Status Resale
Schools
High Schools Smiths Station
Others
Tax ID 2401120003150000
Security Features Fire Alarm,Smoke Detector(s)
Horse Property None
Membership Fee Required 150.0
Green/Energy Cert ThermostatNone
Special Listing Condition None
Read Less
Bought with COLDWELL BANKER - KPDD



