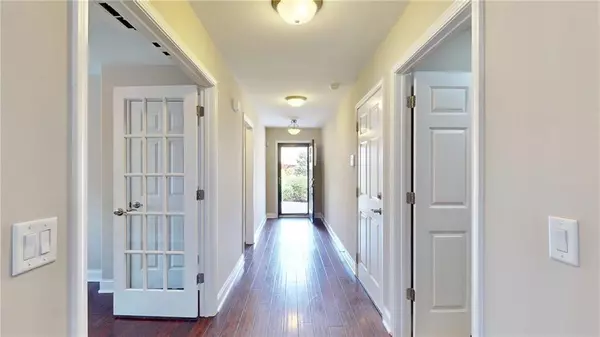For more information regarding the value of a property, please contact us for a free consultation.
2058 Bonneville LN Powder Springs, GA 30127
Want to know what your home might be worth? Contact us for a FREE valuation!

Our team is ready to help you sell your home for the highest possible price ASAP
Key Details
Sold Price $450,000
Property Type Single Family Home
Sub Type Single Family Residence
Listing Status Sold
Purchase Type For Sale
Square Footage 1,975 sqft
Price per Sqft $227
Subdivision Belaire
MLS Listing ID 7581012
Sold Date 07/03/25
Style Ranch
Bedrooms 3
Full Baths 2
Construction Status Resale
HOA Fees $214/mo
HOA Y/N Yes
Year Built 2013
Annual Tax Amount $1,271
Tax Year 2024
Lot Size 6,098 Sqft
Acres 0.14
Property Sub-Type Single Family Residence
Source First Multiple Listing Service
Property Description
Welcome to your dream home in the sought-after Belaire neighborhood of Powder Springs, Georgia! This beautifully maintained ranch-style residence offers 3 spacious bedrooms and 2 full bathrooms, blending comfort with modern convenience in a vibrant 55+ community. Step inside to discover an inviting open-concept floor plan filled with natural light. The expansive living room features a cozy fireplace, while the adjoining sunroom and covered patio provide perfect spots to relax year-round. The spacious kitchen boasts ample counter space, a large pantry, and is ideal for both everyday living and entertaining. Retreat to the oversized master suite with a generous walk-in closet and a luxurious en-suite bathroom complete with a skylight and zero-entry shower for ultimate ease and
accessibility. Two additional bedrooms offer flexibility for guests, a home office, or hobbies. Enjoy thoughtful touches throughout, including attic storage with permanent stairs, a two-car garage, and a private courtyard oasis. The community amenities include clubhouse, dog park, Bocce Ball courts, and sidewalks throughout the neighborhood. Don't miss our 3D virtual tour for more info.
Location
State GA
County Cobb
Area Belaire
Lake Name None
Rooms
Bedroom Description Master on Main,Split Bedroom Plan
Other Rooms None
Basement None
Main Level Bedrooms 3
Dining Room Seats 12+, Separate Dining Room
Kitchen Breakfast Bar, Cabinets Stain, Pantry Walk-In, Stone Counters, View to Family Room
Interior
Interior Features Cathedral Ceiling(s), Double Vanity, Entrance Foyer, High Ceilings 9 ft Main, High Speed Internet, Walk-In Closet(s)
Heating Forced Air, Natural Gas
Cooling Central Air, Electric
Flooring Hardwood
Fireplaces Number 1
Fireplaces Type Factory Built, Family Room, Gas Starter
Equipment None
Window Features Insulated Windows,Plantation Shutters,Skylight(s)
Appliance Dishwasher, Gas Range, Gas Water Heater, Microwave
Laundry Laundry Room, Main Level
Exterior
Exterior Feature Private Entrance, Private Yard
Parking Features Attached, Driveway, Garage, Garage Door Opener, Garage Faces Front, Kitchen Level
Garage Spaces 2.0
Fence Vinyl
Pool None
Community Features Clubhouse, Dog Park, Homeowners Assoc, Sidewalks, Street Lights
Utilities Available Cable Available, Electricity Available, Natural Gas Available, Phone Available, Sewer Available, Underground Utilities, Water Available
Waterfront Description None
View Y/N Yes
View Other
Roof Type Composition
Street Surface Asphalt
Accessibility Accessible Doors, Accessible Entrance, Accessible Hallway(s)
Handicap Access Accessible Doors, Accessible Entrance, Accessible Hallway(s)
Porch Covered, Front Porch, Patio, Side Porch
Private Pool false
Building
Lot Description Corner Lot, Landscaped, Level, Private
Story One
Foundation Slab
Sewer Public Sewer
Water Public
Architectural Style Ranch
Level or Stories One
Structure Type Cement Siding,Frame
Construction Status Resale
Schools
Elementary Schools Varner
Middle Schools Tapp
High Schools Mceachern
Others
HOA Fee Include Maintenance Grounds,Termite,Trash
Senior Community yes
Restrictions false
Tax ID 19043300540
Acceptable Financing Cash, Conventional, FHA, VA Loan
Listing Terms Cash, Conventional, FHA, VA Loan
Read Less

Bought with Maximum One Realty Greater ATL.



