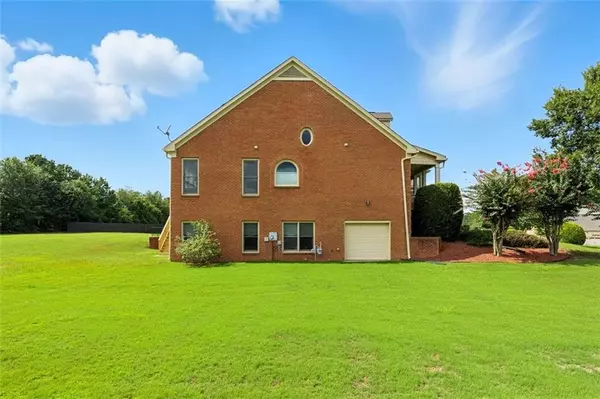For more information regarding the value of a property, please contact us for a free consultation.
2111 ROSEBURY PARK DR Dacula, GA 30019
Want to know what your home might be worth? Contact us for a FREE valuation!

Our team is ready to help you sell your home for the highest possible price ASAP
Key Details
Sold Price $650,000
Property Type Single Family Home
Sub Type Single Family Residence
Listing Status Sold
Purchase Type For Sale
Square Footage 3,350 sqft
Price per Sqft $194
Subdivision Rosebury Estate
MLS Listing ID 7637345
Sold Date 10/03/25
Style Traditional
Bedrooms 5
Full Baths 3
Half Baths 1
Construction Status Resale
HOA Fees $45/ann
HOA Y/N Yes
Year Built 2005
Annual Tax Amount $2,126
Tax Year 2023
Lot Size 1.221 Acres
Acres 1.221
Property Sub-Type Single Family Residence
Source First Multiple Listing Service
Property Description
Welcome to this stunning estate, nestled in a quiet subdivision on 1.25 acres. This all-brick ranch offers two additional bedrooms and a full bathroom
upstairs, providing plenty of space for family or guests. The full unfinished basement features a boat door and its own driveway, perfect for storage,
hobbies or future expansion. With a three-car garage and an abundance of room throughout, this home is ready to meet all your needs.
Location
State GA
County Gwinnett
Area Rosebury Estate
Lake Name None
Rooms
Bedroom Description Master on Main
Other Rooms Garage(s)
Basement Boat Door, Full, Unfinished, Exterior Entry, Bath/Stubbed
Main Level Bedrooms 3
Dining Room Separate Dining Room
Kitchen Eat-in Kitchen, Breakfast Bar
Interior
Interior Features High Ceilings 10 ft Main, Coffered Ceiling(s), Double Vanity, Tray Ceiling(s), Crown Molding, Walk-In Closet(s)
Heating Forced Air
Cooling Ceiling Fan(s), Central Air
Flooring Hardwood, Carpet
Fireplaces Number 1
Fireplaces Type Gas Log
Equipment None
Window Features None
Appliance Dishwasher, Electric Range, Refrigerator, Double Oven
Laundry Main Level
Exterior
Exterior Feature None
Parking Features Garage Door Opener, Garage, Attached, Driveway
Garage Spaces 2.0
Fence None
Pool None
Community Features None
Utilities Available Electricity Available
Waterfront Description None
View Y/N Yes
View Other
Roof Type Other
Street Surface Other
Accessibility None
Handicap Access None
Porch Deck, Front Porch, Covered
Total Parking Spaces 2
Private Pool false
Building
Lot Description Level, Private
Story Three Or More
Foundation None
Sewer Septic Tank
Water Public
Architectural Style Traditional
Level or Stories Three Or More
Structure Type Brick 4 Sides
Construction Status Resale
Schools
Elementary Schools Harbins
Middle Schools Mcconnell
High Schools Archer
Others
Senior Community no
Restrictions false
Tax ID R5327 076
Read Less

Bought with ERA Sunrise Realty
GET MORE INFORMATION




